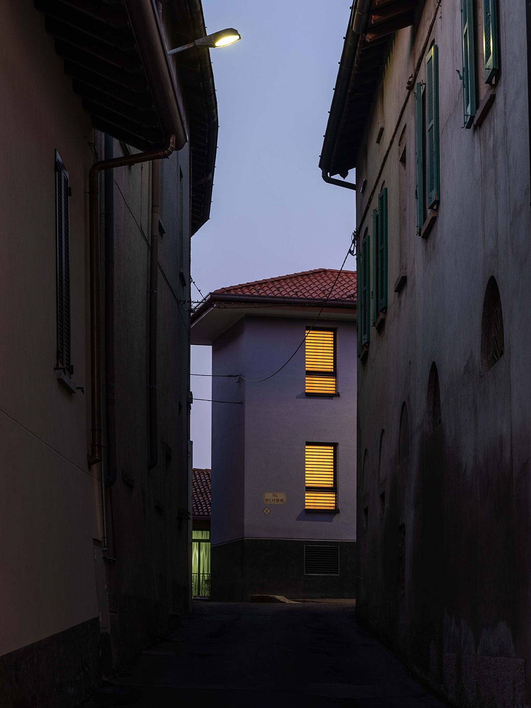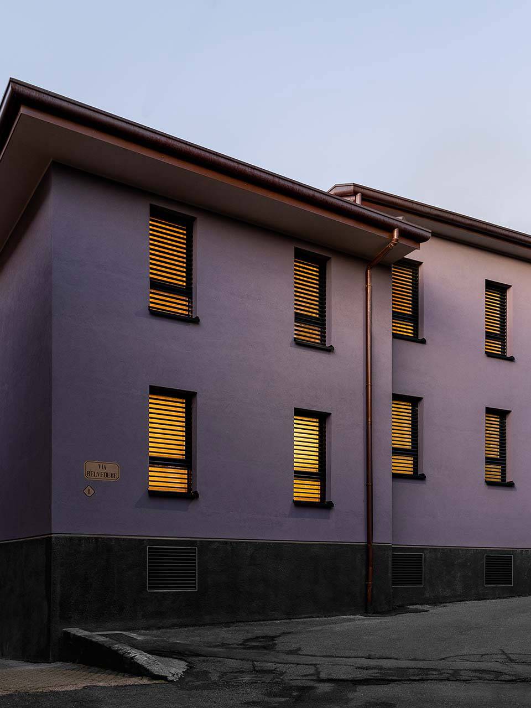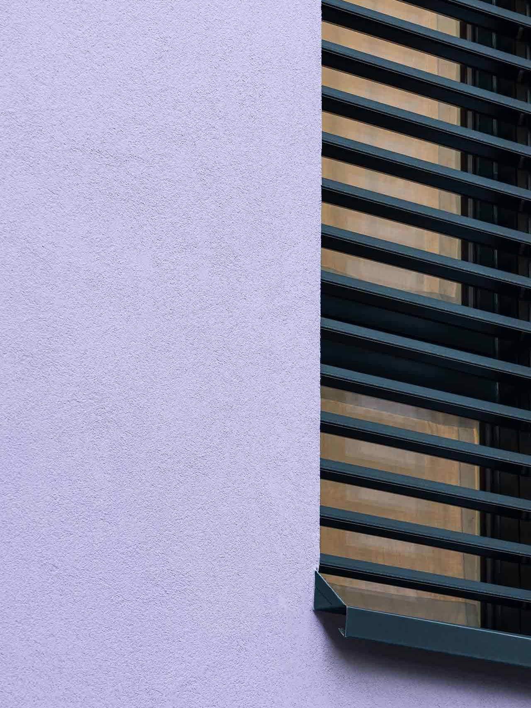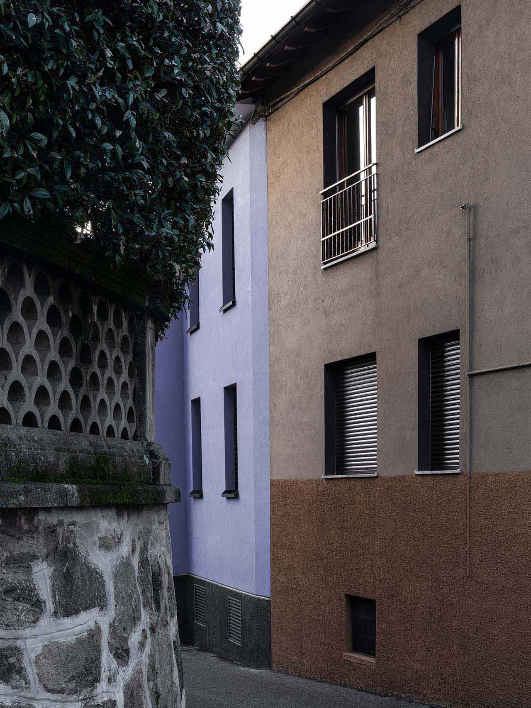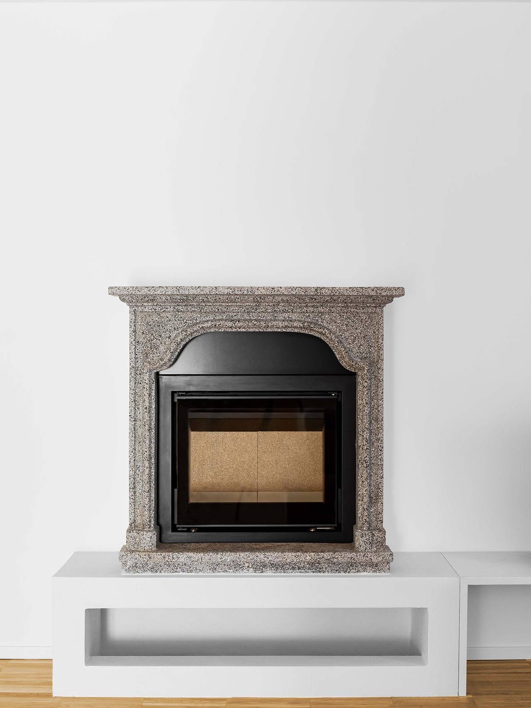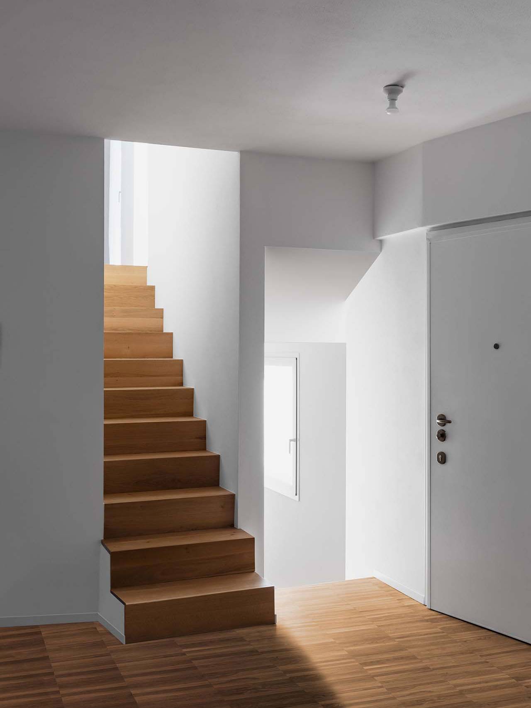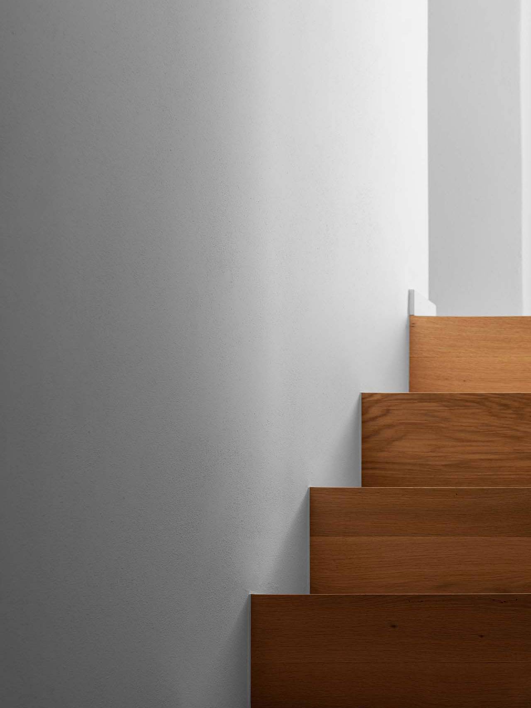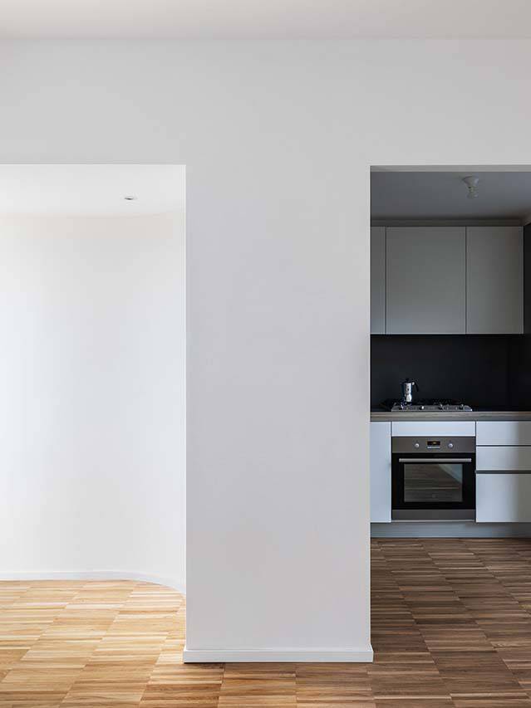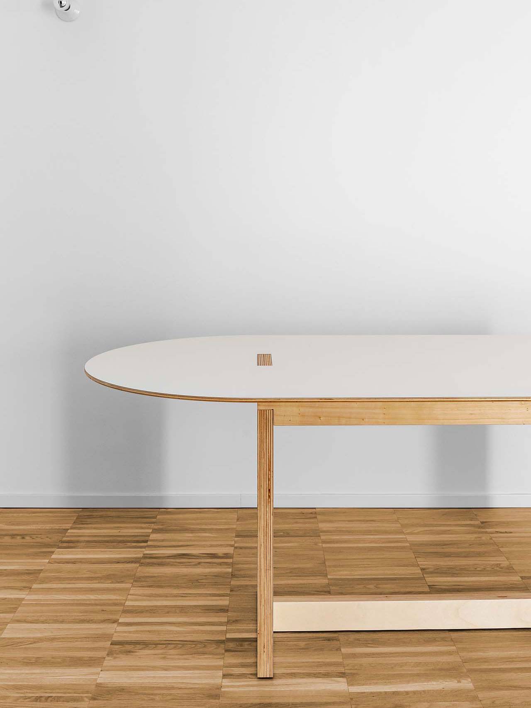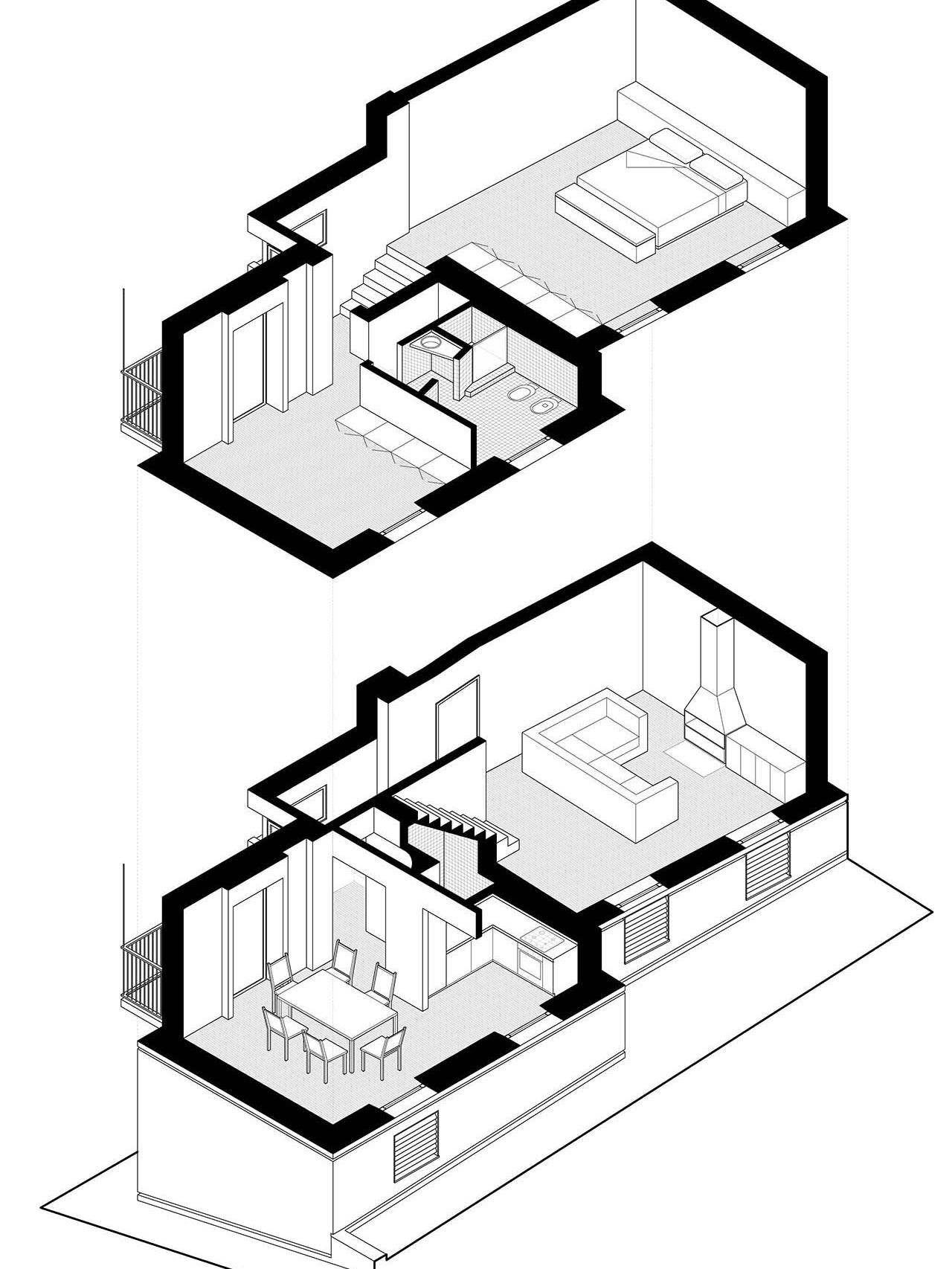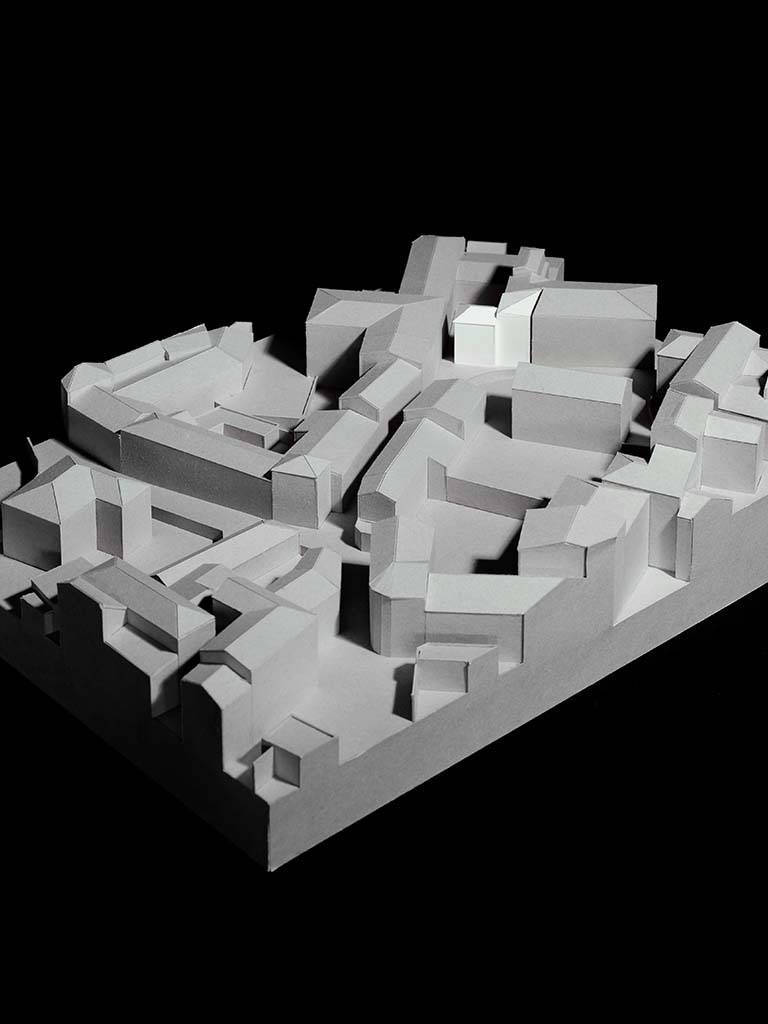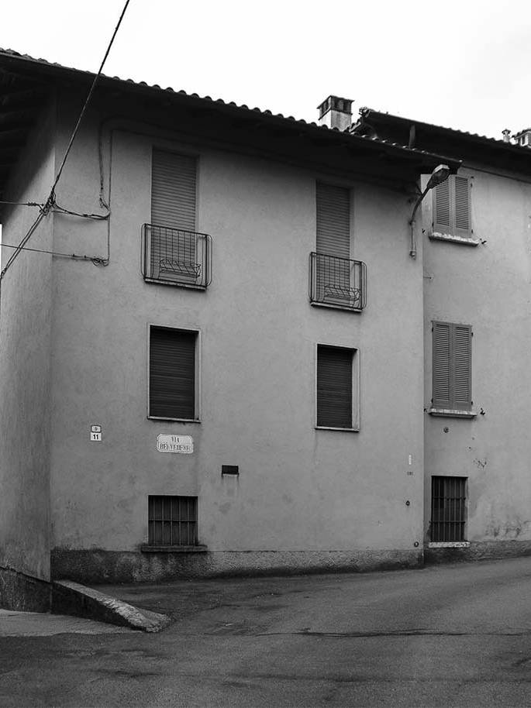Casa MF
Capiago Intimiano, 2016 – 2019
Project type: architectural
Design levels: preliminary, final, executive project, project supervision
Developer: private
Photo: © Marco Cappelletti
Model photo: © Marco Menghi
The connecting body between the urban fabric and a courtyard in a village in Lombardy is completely redesigned and made efficient from a thermal point of view.
Its external redefinition reveals itself in the four different internal levels, connected and reorganized in a sequence of articulate spaces and environments.
Everything revolves around the vertical distribution, central nucleus of the whole residence


