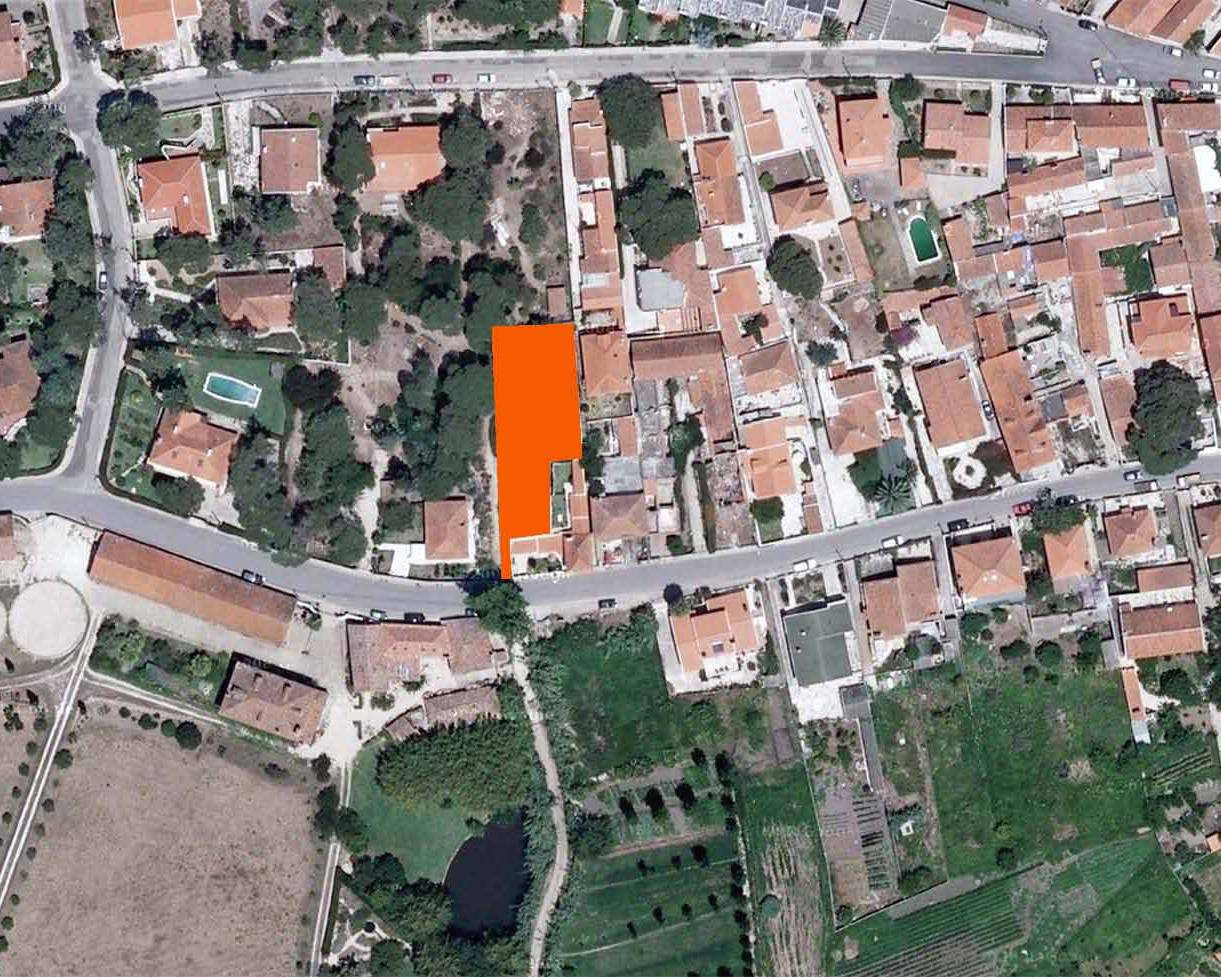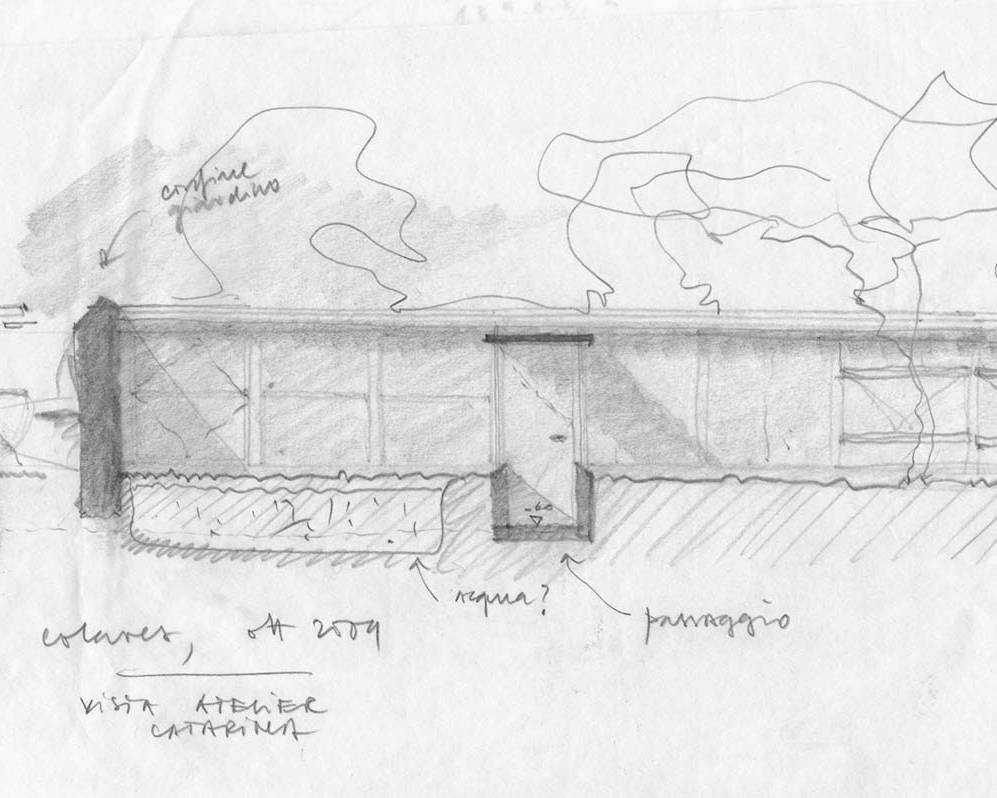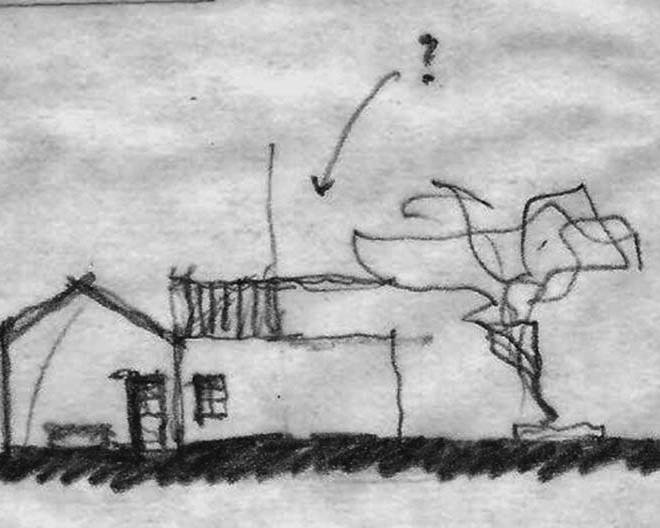Casa C&R
Colares, Sintra, Portugal, 2009
Carlo Gandolfi con Federico de Molfetta
Project type: landscape and architectural
Design levels: preliminary, final, executive project
Developer: private
It is the internal reform, extension and connection of a couple of small country houses in a natural park on the edge of the Atlantic Ocean.
Located in the same plot of land once belonged to a larger Quinta, they are surrounded by a wall.
The property faces South on a deep garden overlooking the hills of Sintra.
The space surrounding the buildings in the North is considered the expansion of a large interior.
Hence the idea of multiplying patios and pertinences at different heights.
At the South entrance, a terrace works as a hill on the slope and a patio as entrance hall.
To the West, a parterre is a resting place at sunset, and finally, to the North, the courtyard in the shade of a large maritime pine, revolves around an old fireplace.
It is as if the atelier passing through the bottom of the lot was a large open-air room overlooking the rooms of the house.




