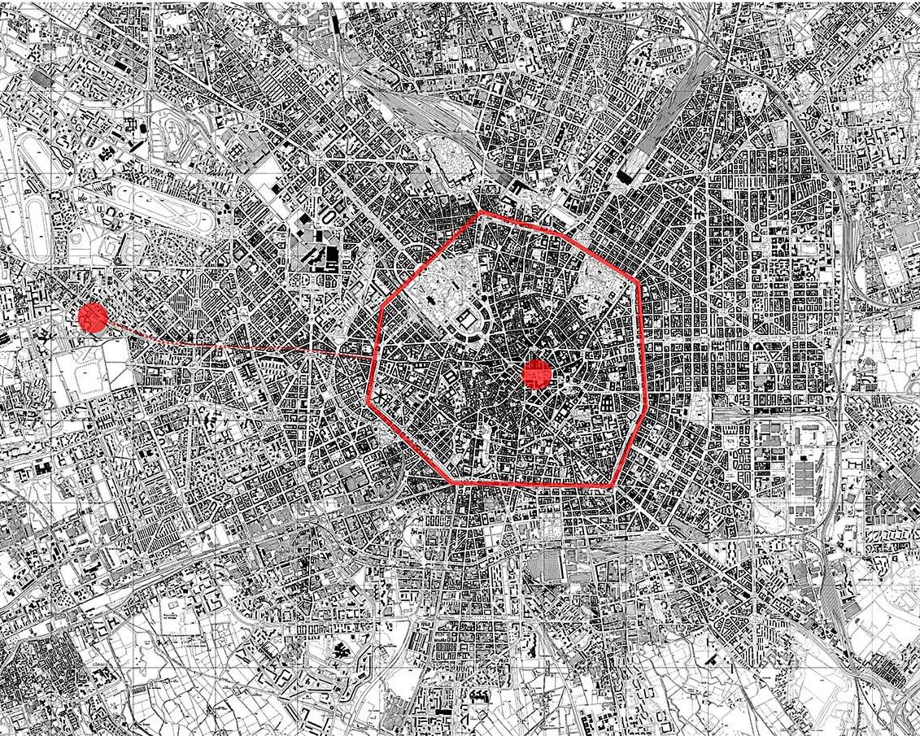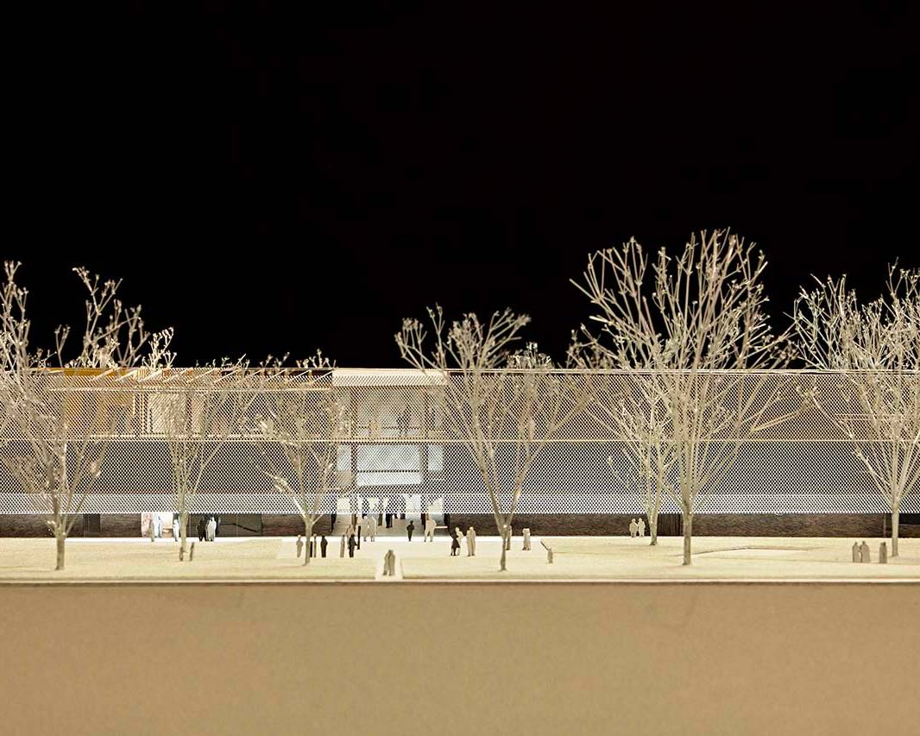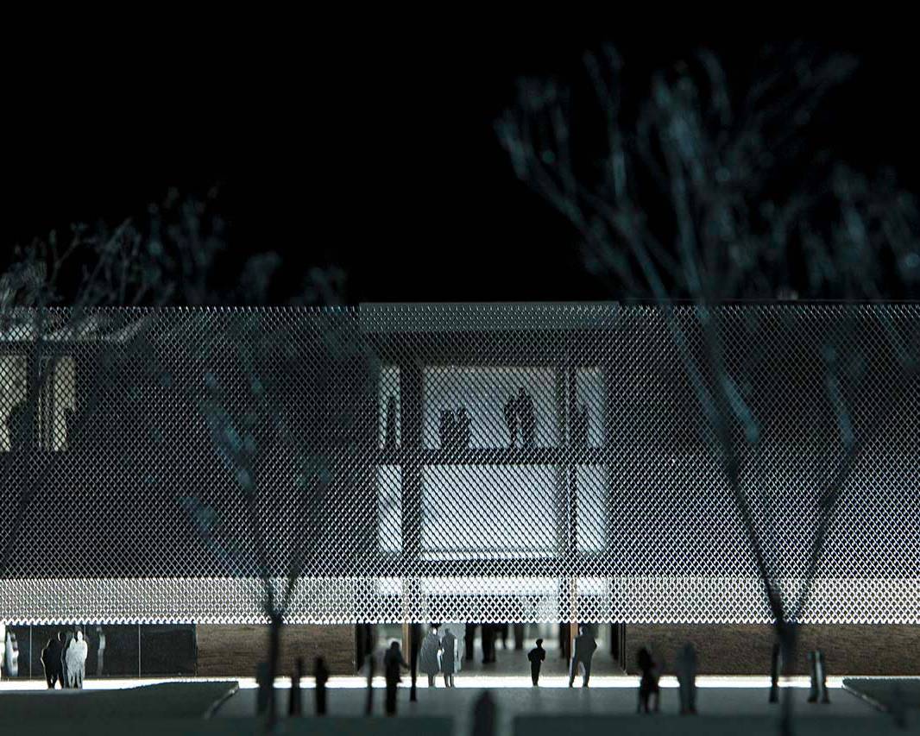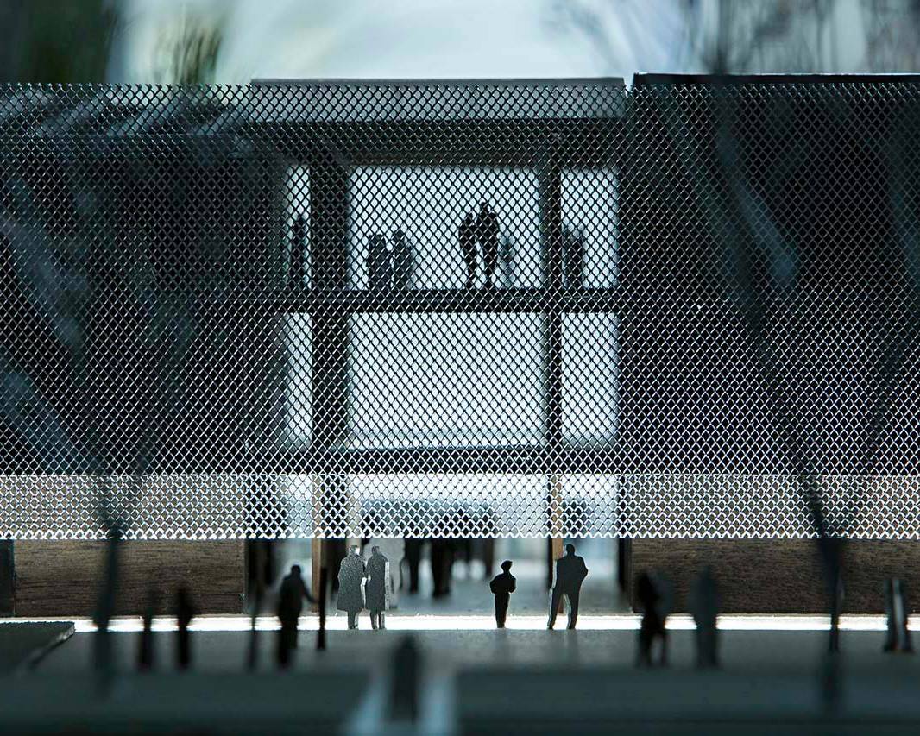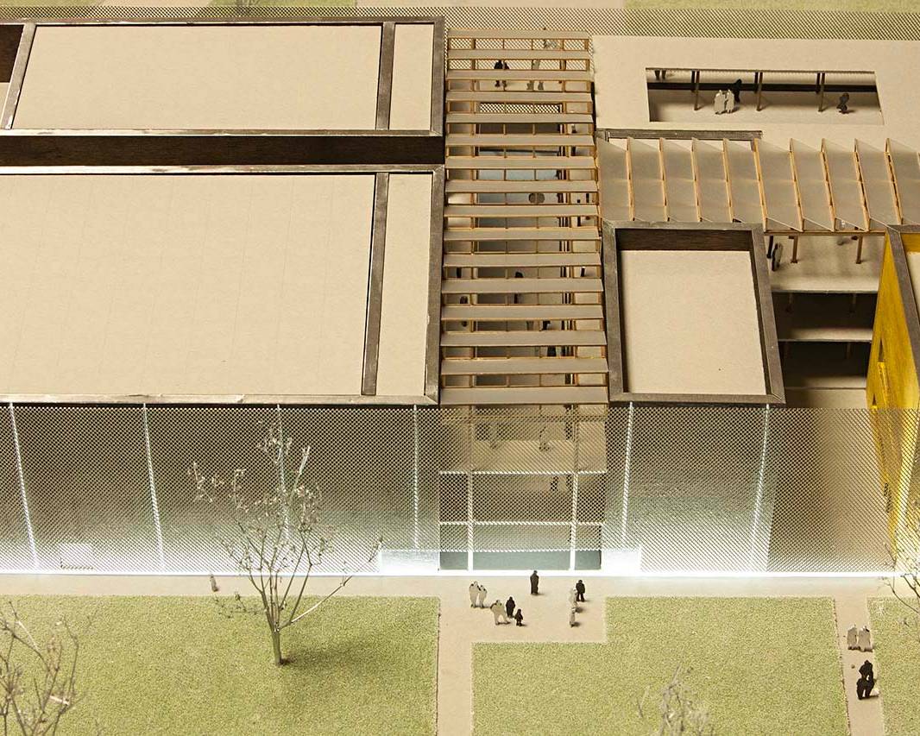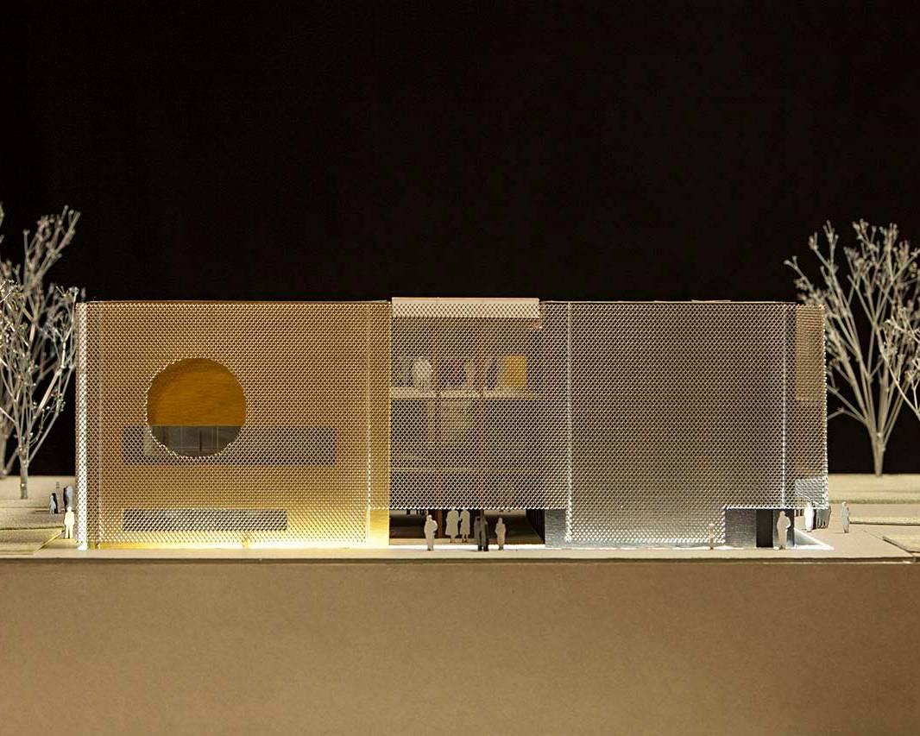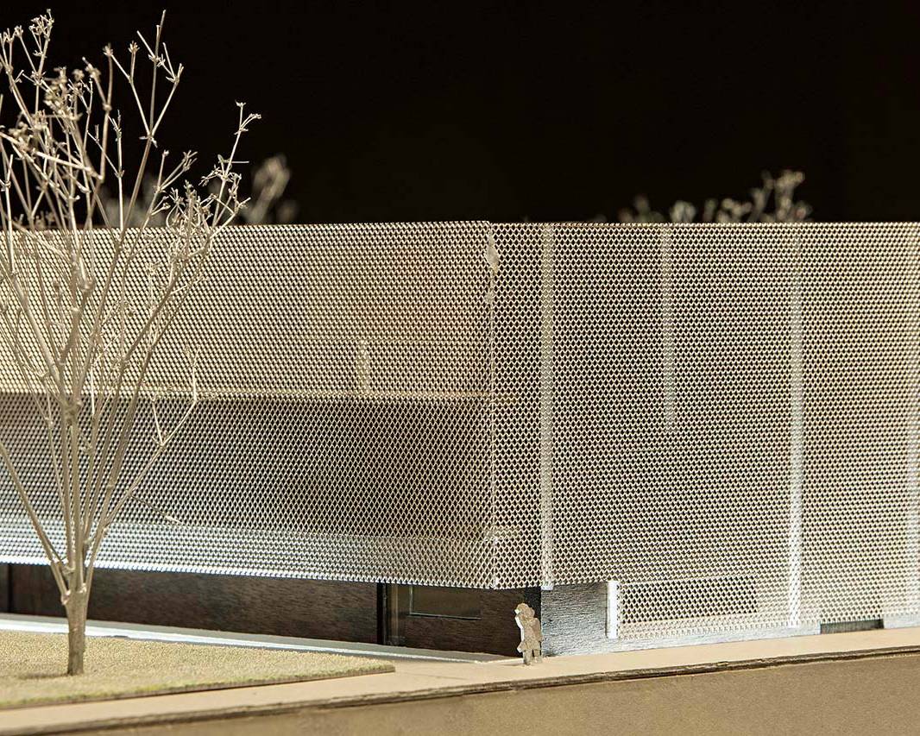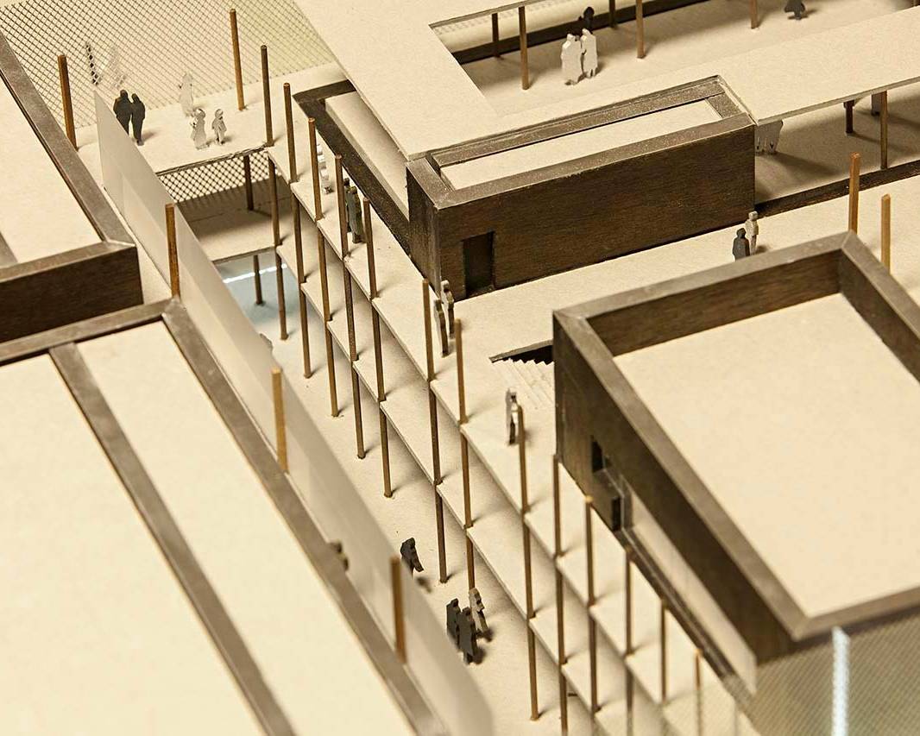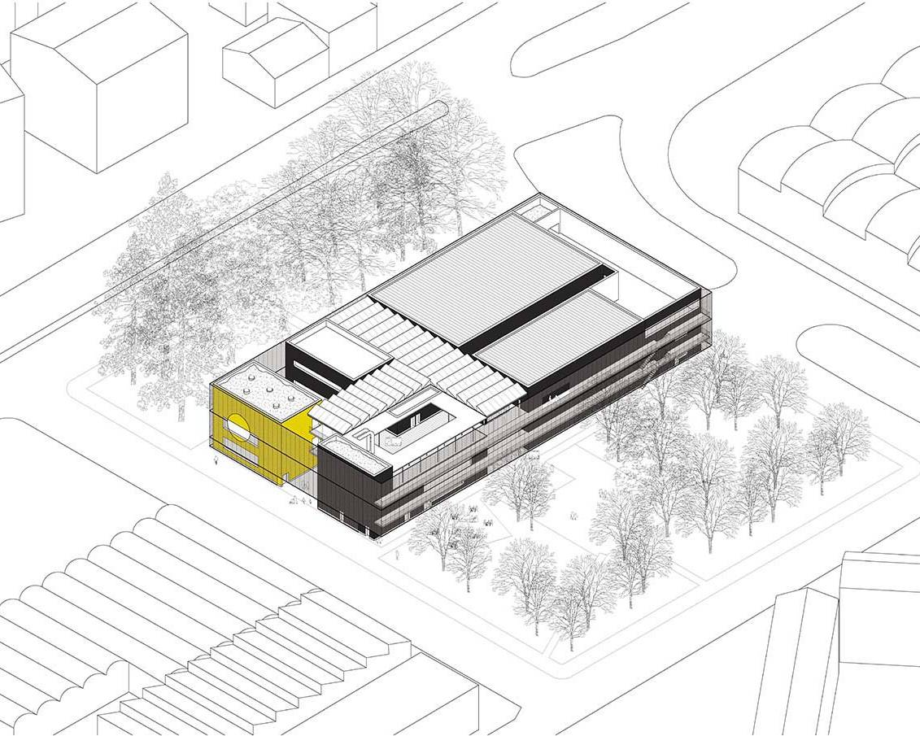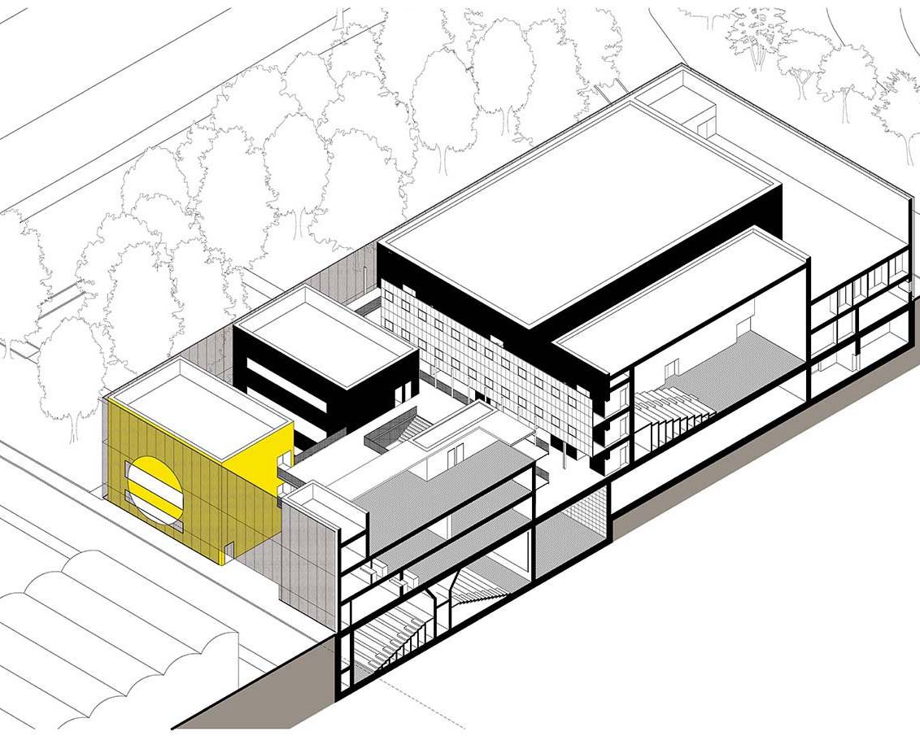Mare culturale urbano
The building is thought as a place of interaction between people and ideas, visions and contents.
For this reason it chooses to be permeable and deeply integrated with the surrounding environment, aiming to trigger an intense requalification process of the area in which it stands.
The project is an opportunity for deep consideration on contemporaneity, on the languages, the contents, and the very meaning of spaces. mare is a responsible project that reflects upon the economy of construction today and questions itself on the qualitative prerequisites of art, performance, research, and leisure spaces aspiring to give back a vivid and plural image of the life that crosses it every day of the year, since early morning to late night.
The architectural ensemble includes two recital halls (400 and 150 seats) + scenic workshops and warehouses; a screening room (150 seats); two screening rooms (90 seats); artisan workshops, multi-purpose halls, lodgings, bistro, rehearsal, direction, and recording studios, patios and terraces, as well as an internal passageway that aims to connect the via Novara facade with the green plaza in the back.
Overlooking the passageway- an actual covered street- are the principal functions of the centre, so as to introject the surrounding urban dimension inside the building.


